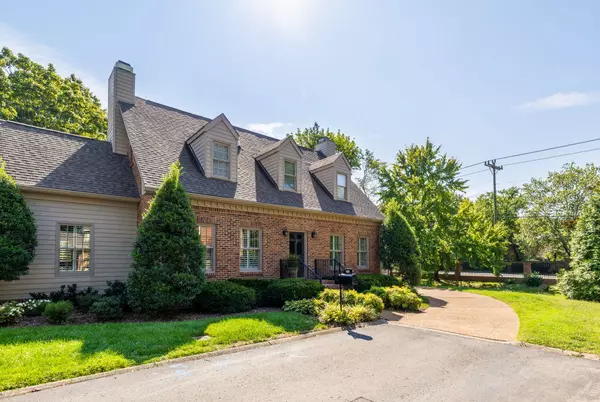109 Wellington Park Ct Nashville, TN 37215

UPDATED:
Key Details
Property Type Single Family Home
Sub Type Single Family Residence
Listing Status Active
Purchase Type For Sale
Square Footage 3,558 sqft
Price per Sqft $344
Subdivision Wellington Park
MLS Listing ID 3002150
Bedrooms 3
Full Baths 2
Half Baths 1
HOA Fees $900/ann
HOA Y/N Yes
Year Built 1987
Annual Tax Amount $5,206
Lot Size 10,454 Sqft
Acres 0.24
Lot Dimensions 30 X 111
Property Sub-Type Single Family Residence
Property Description
The main-level primary suite provides convenience and privacy, while the living areas invite connection and easy entertaining. An attached garage, private yard, and cul-de-sac setting add to the appeal. Located in one of Nashville's most desirable neighborhoods, you'll enjoy quick access to Green Hills shopping, dining, and top-rated schools.
This home is more than a place to live—it's a lifestyle of comfort and connection in one of the city's most sought-after communities.
Location
State TN
County Davidson County
Rooms
Main Level Bedrooms 1
Interior
Interior Features Bookcases, Entrance Foyer, Extra Closets, Pantry, Smart Thermostat, Walk-In Closet(s), Kitchen Island
Heating Natural Gas
Cooling Central Air
Flooring Carpet, Wood, Tile
Fireplaces Number 2
Fireplace Y
Appliance Built-In Gas Range, Dishwasher, Disposal, Freezer, Microwave, Refrigerator
Exterior
Garage Spaces 2.0
Utilities Available Natural Gas Available, Water Available
View Y/N false
Roof Type Asphalt
Private Pool false
Building
Lot Description Cul-De-Sac, Level
Story 2
Sewer Public Sewer
Water Public
Structure Type Brick
New Construction false
Schools
Elementary Schools Julia Green Elementary
Middle Schools John Trotwood Moore Middle
High Schools Hillsboro Comp High School
Others
Senior Community false
Special Listing Condition Standard

GET MORE INFORMATION




