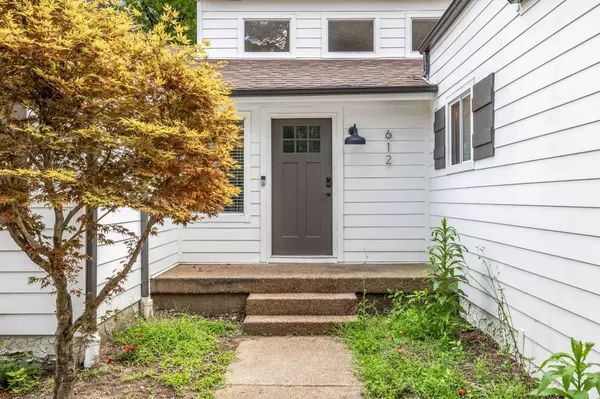612 Mt Pisgah Ct Nashville, TN 37211

Open House
Sat Sep 27, 2:00pm - 4:00pm
Sun Sep 28, 2:00pm - 4:00pm
UPDATED:
Key Details
Property Type Single Family Home
Sub Type Single Family Residence
Listing Status Active
Purchase Type For Sale
Square Footage 1,470 sqft
Price per Sqft $323
Subdivision Mt Pisgah Heights
MLS Listing ID 2978491
Bedrooms 3
Full Baths 2
HOA Y/N No
Year Built 1983
Annual Tax Amount $2,070
Lot Size 0.590 Acres
Acres 0.59
Lot Dimensions 175 X 175
Property Sub-Type Single Family Residence
Property Description
Step outside to enjoy two spacious decks and a backyard designed for living — whether that means hosting friends, planting a garden, or sipping coffee while listening to the creek.
With important updates already taken care of — a new roof, HVAC, water heater, electrical improvements, and a remodeled bathroom — you'll have peace of mind moving in.
And the best part? You're just 10 minutes from grocery stores, surrounded by great restaurants, and 25 minutes to downtown Nashville — giving you the rare mix of convenience and seclusion.
This isn't just a house. It's a lifestyle — quiet, private, and ready for you.
Location
State TN
County Davidson County
Rooms
Main Level Bedrooms 3
Interior
Interior Features Ceiling Fan(s), Pantry
Heating Forced Air
Cooling Central Air
Flooring Laminate
Fireplace N
Appliance Electric Oven, Dishwasher, Refrigerator, Stainless Steel Appliance(s)
Exterior
Garage Spaces 2.0
Utilities Available Water Available
View Y/N false
Roof Type Shingle
Private Pool false
Building
Story 1
Sewer Septic Tank
Water Public
Structure Type Fiber Cement
New Construction false
Schools
Elementary Schools May Werthan Shayne Elementary School
Middle Schools William Henry Oliver Middle
High Schools John Overton Comp High School
Others
Senior Community false
Special Listing Condition Standard

GET MORE INFORMATION




