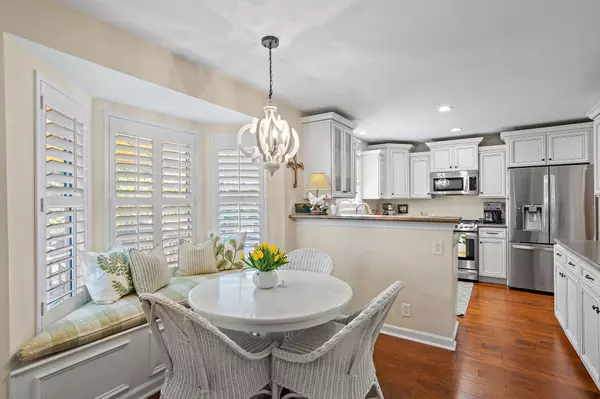7913 Boone Trce Nashville, TN 37221
OPEN HOUSE
Sun Aug 10, 2:00pm - 4:00pm
UPDATED:
Key Details
Property Type Single Family Home
Sub Type Single Family Residence
Listing Status Active
Purchase Type For Sale
Square Footage 2,317 sqft
Price per Sqft $248
Subdivision Boone Trace At Biltmore
MLS Listing ID 2970978
Bedrooms 4
Full Baths 3
HOA Fees $120/qua
HOA Y/N Yes
Year Built 1996
Annual Tax Amount $2,679
Lot Size 8,712 Sqft
Acres 0.2
Lot Dimensions 75 X 117
Property Sub-Type Single Family Residence
Property Description
Location
State TN
County Davidson County
Rooms
Main Level Bedrooms 3
Interior
Interior Features Built-in Features, Ceiling Fan(s), Entrance Foyer, Extra Closets, High Ceilings, Open Floorplan, Pantry, Walk-In Closet(s)
Heating Central
Cooling Central Air
Flooring Carpet, Wood, Tile
Fireplace N
Appliance Gas Oven, Gas Range, Dishwasher, Disposal, Microwave, Refrigerator, Stainless Steel Appliance(s)
Exterior
Garage Spaces 2.0
Utilities Available Water Available
Amenities Available Dog Park, Park, Playground, Sidewalks, Underground Utilities, Trail(s)
View Y/N false
Private Pool false
Building
Story 2
Sewer Public Sewer
Water Public
Structure Type Brick
New Construction false
Schools
Elementary Schools Gower Elementary
Middle Schools H. G. Hill Middle
High Schools James Lawson High School
Others
HOA Fee Include Trash
Senior Community false
Special Listing Condition Standard




