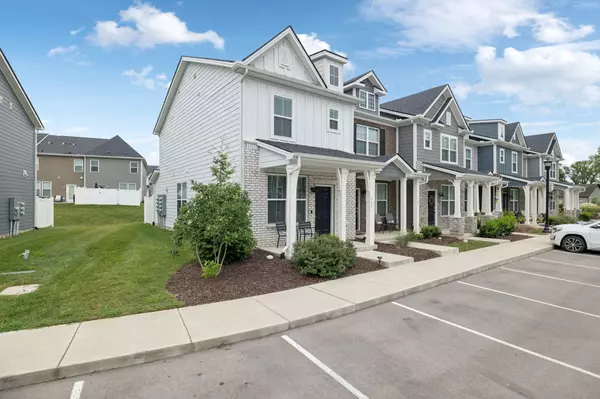348 Victoria Dr Lebanon, TN 37090
UPDATED:
Key Details
Property Type Townhouse
Sub Type Townhouse
Listing Status Active
Purchase Type For Sale
Square Footage 1,209 sqft
Price per Sqft $247
Subdivision Hampton Chase
MLS Listing ID 2969216
Bedrooms 2
Full Baths 2
Half Baths 1
HOA Fees $140/mo
HOA Y/N Yes
Year Built 2022
Annual Tax Amount $1,140
Property Sub-Type Townhouse
Property Description
Inside, enjoy luxury laminate flooring on the main level, tile in the bathrooms, and plush carpet in the upstairs bedrooms. The open-concept layout is perfect for entertaining or relaxing, and the home is Energy Star Certified, meaning low utility bills and increased efficiency. The kitchen features stunning white quartz countertops, including the island—adding both elegance and functionality to the heart of the home.
Conveniently located within 35 minutes of downtown Nashville, 30 minutes to the airport, and close to the Music City Star, this home offers seamless access to work, travel, and entertainment. Zoned for Mt. Juliet schools and just minutes from shopping, dining, and retail centers.
Parking won't be an issue—each unit includes one assigned parking spot plus one guest spot, and this unit enjoys two additional nearby guest spaces for extra convenience.
Don't miss your chance to own this move-in-ready gem in a vibrant, connected community!
Location
State TN
County Wilson County
Interior
Interior Features Walk-In Closet(s)
Heating Central, Electric
Cooling Central Air, Electric
Flooring Carpet, Laminate, Tile
Fireplace N
Appliance Electric Oven, Electric Range, Dishwasher, ENERGY STAR Qualified Appliances
Exterior
Pool In Ground
Utilities Available Electricity Available, Water Available
View Y/N false
Roof Type Shingle
Private Pool true
Building
Story 2
Sewer Public Sewer
Water Public
Structure Type Fiber Cement,Brick
New Construction false
Schools
Elementary Schools Stoner Creek Elementary
Middle Schools West Wilson Middle School
High Schools Mt. Juliet High School
Others
HOA Fee Include Maintenance Structure,Maintenance Grounds,Insurance,Recreation Facilities
Senior Community false
Special Listing Condition Standard




