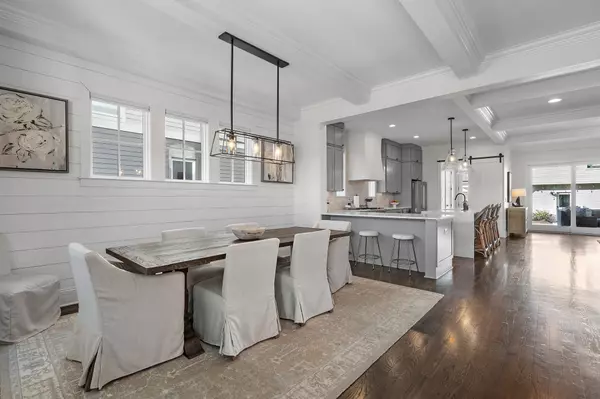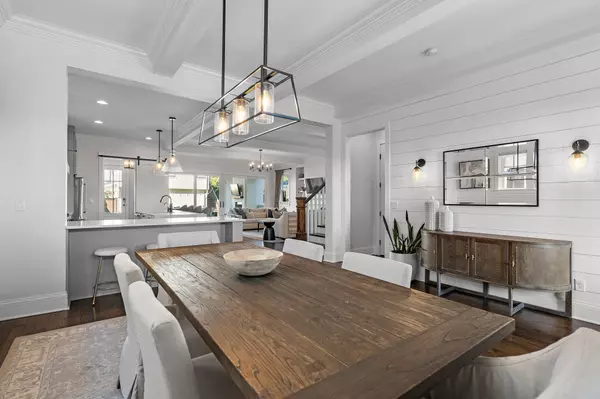920A Kirkwood Ave Nashville, TN 37204

UPDATED:
Key Details
Property Type Single Family Home
Sub Type Horizontal Property Regime - Detached
Listing Status Active
Purchase Type For Sale
Square Footage 4,314 sqft
Price per Sqft $579
Subdivision 12Th South
MLS Listing ID 2946238
Bedrooms 5
Full Baths 5
HOA Y/N No
Year Built 2017
Annual Tax Amount $9,109
Lot Size 1,742 Sqft
Acres 0.04
Property Sub-Type Horizontal Property Regime - Detached
Property Description
Inside, the renovated kitchen serves as the centerpiece—complete with luxury finishes, quartz countertops, and a large island that opens into a bright, airy living area. Coffered ceilings, custom millwork, and a cozy fireplace create a refined yet welcoming space to gather.
Upstairs, the primary suite is a private retreat with a balcony overlooking the backyard, spa bath, and walk-through closet with direct laundry access.
The third-floor addition offers endless flexibility for a playroom, creative studio, or home office. Outside, unwind by the second fireplace or host guests in the detached garage apartment.
From morning coffee runs to evening strolls through Sevier Park, this home captures the essence of modern Nashville living—stylish, social, and surrounded by the best of 12South.
Location
State TN
County Davidson County
Rooms
Main Level Bedrooms 1
Interior
Interior Features High Ceilings, Open Floorplan, Walk-In Closet(s), Kitchen Island
Heating Central, Natural Gas
Cooling Central Air
Flooring Carpet, Wood
Fireplaces Number 2
Fireplace Y
Appliance Gas Oven, Gas Range, Dishwasher, Disposal, Refrigerator, Stainless Steel Appliance(s)
Exterior
Exterior Feature Balcony, Gas Grill
Garage Spaces 2.0
Utilities Available Natural Gas Available, Water Available
View Y/N false
Private Pool false
Building
Lot Description Level
Story 3
Sewer Public Sewer
Water Public
Structure Type Brick
New Construction false
Schools
Elementary Schools Waverly-Belmont Elementary School
Middle Schools John Trotwood Moore Middle
High Schools Hillsboro Comp High School
Others
Senior Community false
Special Listing Condition Standard

GET MORE INFORMATION




