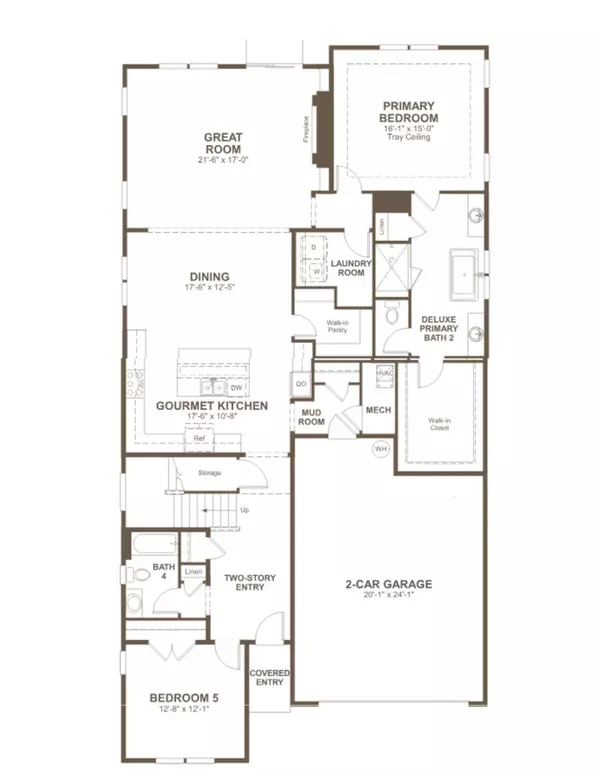113 West Cassa Way Mount Juliet, TN 37122
UPDATED:
Key Details
Sold Price $701,491
Property Type Single Family Home
Sub Type Single Family Residence
Listing Status Sold
Purchase Type For Sale
Square Footage 3,590 sqft
Price per Sqft $195
Subdivision Catelonia
MLS Listing ID 2912230
Sold Date 08/07/25
Bedrooms 5
Full Baths 4
HOA Y/N Yes
Year Built 2025
Annual Tax Amount $3,590
Lot Dimensions 68x150
Property Sub-Type Single Family Residence
Property Description
Location
State TN
County Wilson County
Rooms
Main Level Bedrooms 2
Interior
Interior Features Bookcases, Entrance Foyer, Extra Closets, High Ceilings, Open Floorplan, Pantry, Walk-In Closet(s), High Speed Internet, Kitchen Island
Heating Central, Heat Pump
Cooling Central Air, Electric
Flooring Other, Tile
Fireplaces Number 1
Fireplace Y
Appliance Built-In Electric Oven, Cooktop, Dishwasher, Disposal, ENERGY STAR Qualified Appliances, Ice Maker, Microwave, Refrigerator, Stainless Steel Appliance(s)
Exterior
Garage Spaces 2.0
Utilities Available Electricity Available, Water Available, Cable Connected
Amenities Available Clubhouse, Dog Park, Fitness Center, Pool
View Y/N false
Roof Type Asphalt
Private Pool false
Building
Lot Description Level, Wooded
Story 2
Sewer Public Sewer
Water Public
Structure Type Hardboard Siding,Brick
New Construction true
Schools
Elementary Schools Gladeville Elementary
Middle Schools Gladeville Middle School
High Schools Wilson Central High School
Others
HOA Fee Include Internet,Recreation Facilities
Senior Community false
Special Listing Condition Standard




