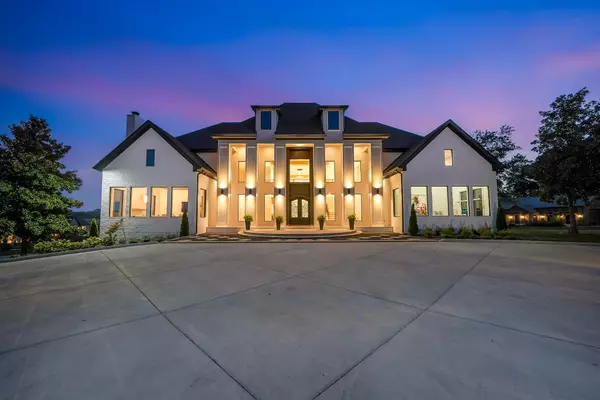5603 Winslet Dr Franklin, TN 37064
UPDATED:
Key Details
Property Type Single Family Home
Sub Type Single Family Residence
Listing Status Active
Purchase Type For Sale
Square Footage 9,927 sqft
Price per Sqft $654
Subdivision St Marlo Sec1
MLS Listing ID 2785141
Bedrooms 4
Full Baths 5
Half Baths 1
HOA Fees $90/mo
HOA Y/N Yes
Year Built 1997
Annual Tax Amount $3,542
Lot Size 4.400 Acres
Acres 4.4
Lot Dimensions 430 X 374
Property Sub-Type Single Family Residence
Property Description
Location
State TN
County Williamson County
Rooms
Main Level Bedrooms 1
Interior
Interior Features Ceiling Fan(s), Extra Closets, Pantry, Smart Thermostat, Walk-In Closet(s), Kitchen Island
Heating Central, Natural Gas
Cooling Central Air, Electric
Flooring Wood, Laminate, Marble
Fireplaces Number 3
Fireplace Y
Appliance Gas Oven, Gas Range, Double Oven, Dishwasher, Disposal, Indoor Grill, Microwave, Refrigerator
Exterior
Exterior Feature Gas Grill, Smart Light(s)
Garage Spaces 4.0
Utilities Available Electricity Available, Natural Gas Available, Water Available
View Y/N false
Private Pool false
Building
Story 3
Sewer STEP System
Water Public
Structure Type Brick
New Construction false
Schools
Elementary Schools Creekside Elementary School
Middle Schools Fred J Page Middle School
High Schools Fred J Page High School
Others
Senior Community false
Special Listing Condition Standard




